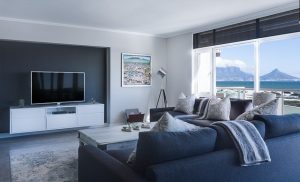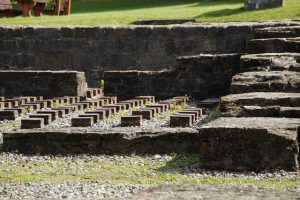Fundamental Elements Architects Usually Incorporate in Designing Mental Wellness Facilities
A clinic providing treatment for troubled youth in WA known as Avery’s House is open to young people who need help in coping with challenges they face. The facility is actually a residential retreat with a thoughtful architectural design, considering the fact that there is an intricate relationship between a built environment and mental wellness.
 While the goal of clinicians at treatment facilities is to help young people acquire skills they can focus on when feeling distressed, the spaces provided by the facility must have a nurturing quality. It’s important that the design elements promote relaxation and tranquillity that do not take away their sense of freedom.
While the goal of clinicians at treatment facilities is to help young people acquire skills they can focus on when feeling distressed, the spaces provided by the facility must have a nurturing quality. It’s important that the design elements promote relaxation and tranquillity that do not take away their sense of freedom.
Modern day architecture is inclined to follow the principles of minimalist designs to ensure that spaces foster calmness and at the same time heighten the overall feeling of wellness among therapy patients.
Typical Elements that Architects Incorporate in Designing Retreats for Mental Wellness Therapies
Spaces can have a profound effect on how individuals move and interact with the people they get to meet and live with during brief periods of stay. It’s important therefore to place therapy patients in a built environment with clean lines and unobstructed views, devoid of visual clutter.
The following are examples of fundamental elements that architects precariously take into consideration in designing mental health wellness facilities:
Maximizing Natural Light
 Allowing natural light to enter built spaces by incorporating skylights and large windows in open floor plans can bring about a sense of vitality. Numerous studies have consistently proven that sunlight can influence the body’s production of serotonin, a complex neurotransmitter that can directly boost feelings of happiness and wholeness. The studies show that serotonin production influences the mental, physical and behavioral changes that a person experiences within a 24-hour cycle.
Allowing natural light to enter built spaces by incorporating skylights and large windows in open floor plans can bring about a sense of vitality. Numerous studies have consistently proven that sunlight can influence the body’s production of serotonin, a complex neurotransmitter that can directly boost feelings of happiness and wholeness. The studies show that serotonin production influences the mental, physical and behavioral changes that a person experiences within a 24-hour cycle.
Incorporating Open and Airy Spaces as Opposed to Creating Areas That Limit Movement
Elimination of tightly walled and cluttered spaces that bring about feelings of confinement, which more often than not, cause discomfort and stress. The principles of a minimalist design make use of open floor plans that do not build partition walls. Instead, rooms with different but related functions are combined; such as a kitchen and dining room, living room and entertainment areas, bedrooms and bathrooms.
The absence of barriers allows for greater traffic and at the same time boosts a sense of freedom in moving to different but friendly areas. Mental wellness facilities with open spaces and unobstructed views create a relaxing airy atmosphere that promotes the development of positive outlooks and behaviors.

 Inasmuch as heat pumps can improve the cost-saving efficiency of gas boilers, homeowners are also looking into the benefits of investing on underfloor heating systems to replace the conventional radiators. Although changes in a building or home are inevitable because of the needs and desires of occupants. The principle of architectural adaptability must be observed if the renovation or installation is to have an economic and physical impact.
Inasmuch as heat pumps can improve the cost-saving efficiency of gas boilers, homeowners are also looking into the benefits of investing on underfloor heating systems to replace the conventional radiators. Although changes in a building or home are inevitable because of the needs and desires of occupants. The principle of architectural adaptability must be observed if the renovation or installation is to have an economic and physical impact. Related studies show that underfloor heating is more methodical in the use of energy by at least 25%. While homeowners are encouraged to use the hybrid heat pump, this heating equipment is best for the wet type of underfloor heating system.
Related studies show that underfloor heating is more methodical in the use of energy by at least 25%. While homeowners are encouraged to use the hybrid heat pump, this heating equipment is best for the wet type of underfloor heating system. A hybrid heat pump consists of a heat drawing apparatus that draws and distributes heat in specific indoor spaces. The heat distribution of the pump is monitored and regulated by a thermostat. Also, a gas boiler comes as an essential component of the heat pump, being the apparatus responsible for heating up water for use by building occupants.
A hybrid heat pump consists of a heat drawing apparatus that draws and distributes heat in specific indoor spaces. The heat distribution of the pump is monitored and regulated by a thermostat. Also, a gas boiler comes as an essential component of the heat pump, being the apparatus responsible for heating up water for use by building occupants.