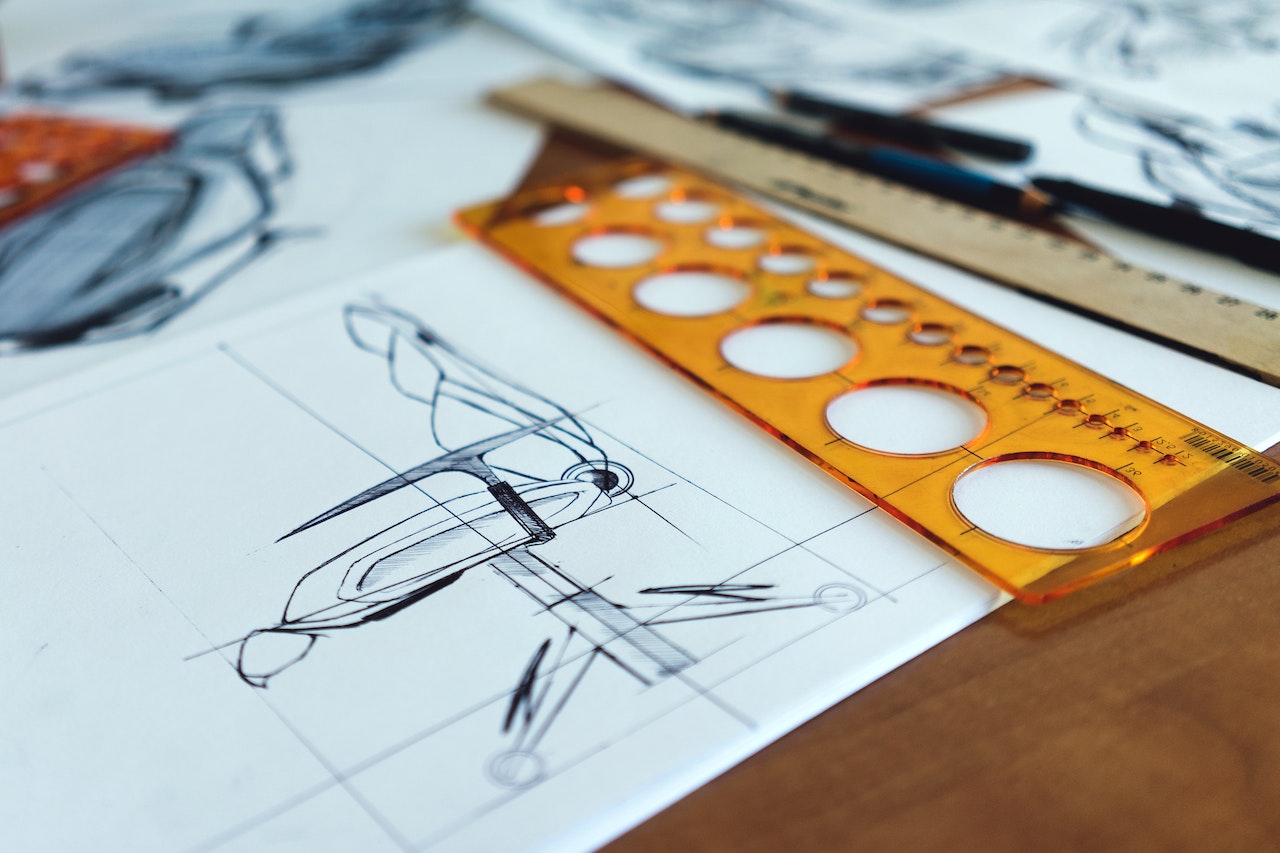Corporate Gifts For Architects And Students
What can you give a budding architect when they graduate or just in between? Of course, you could grab the usual gifts for students. An architect student can also make good use of this.
Luckily, there are also specific items that make corporate gifts for architects and architecture students.
The Troika Construction ballpoint pen – the perfect gift for architecture students
Sometimes you need ideas for an original gift. For example, for students from your own family or circle of friends who are in a certain phase of their studies be it for the culmination of the bachelor’s or master’s thesis, or as a gift in between. Even after submitting the last tricky term paper or a successful presentation, a small giveaway can be a nice gesture. And of course also for successfully passing an intermediate examination, there are many opportunities for a little surprise.

The screw man: Clever organizer with a screw look
Gifts with a specific reference to studying architecture are rare. The architecture screw man is one of those rare specimens. It is a stylized little man on the drawing board, funny and clever at the same time. This eye-catcher can do a lot more than just look good and collect dust.
Anyone who likes to work at the drawing board will be delighted because the architecture screw man does exactly the same thing. The little architect consists entirely of screws. There are also nuts and other metal objects that are actually only known from the workshop.
Lego for architects
How can you tell that you might be interested in studying architecture? It is not uncommon for this interest to be noticed as a child. Anyone who plays a lot with Lego building blocks develops a very good understanding of space.
So it is not surprising that there is also special Lego for architects. On the one hand, Lego’s Architecture Studio can be used to tie in with these childhood memories.
On the other hand, the Lego set for architects can also be used as an office decoration as a student or later in a real job.
Quartet of Defects
It is a great and fun card game for architecture students. If you want to give the future architect or future architect you are gifting a change from the stressful everyday study routine, this deck of cards could be just the thing.
In the end, everyone knows the classic quartet game and that’s exactly why this version is so fun for architects.
Unlike well-known car quartet games, this special architect version relies on features such as “elimination costs” and “frustration factor”.



