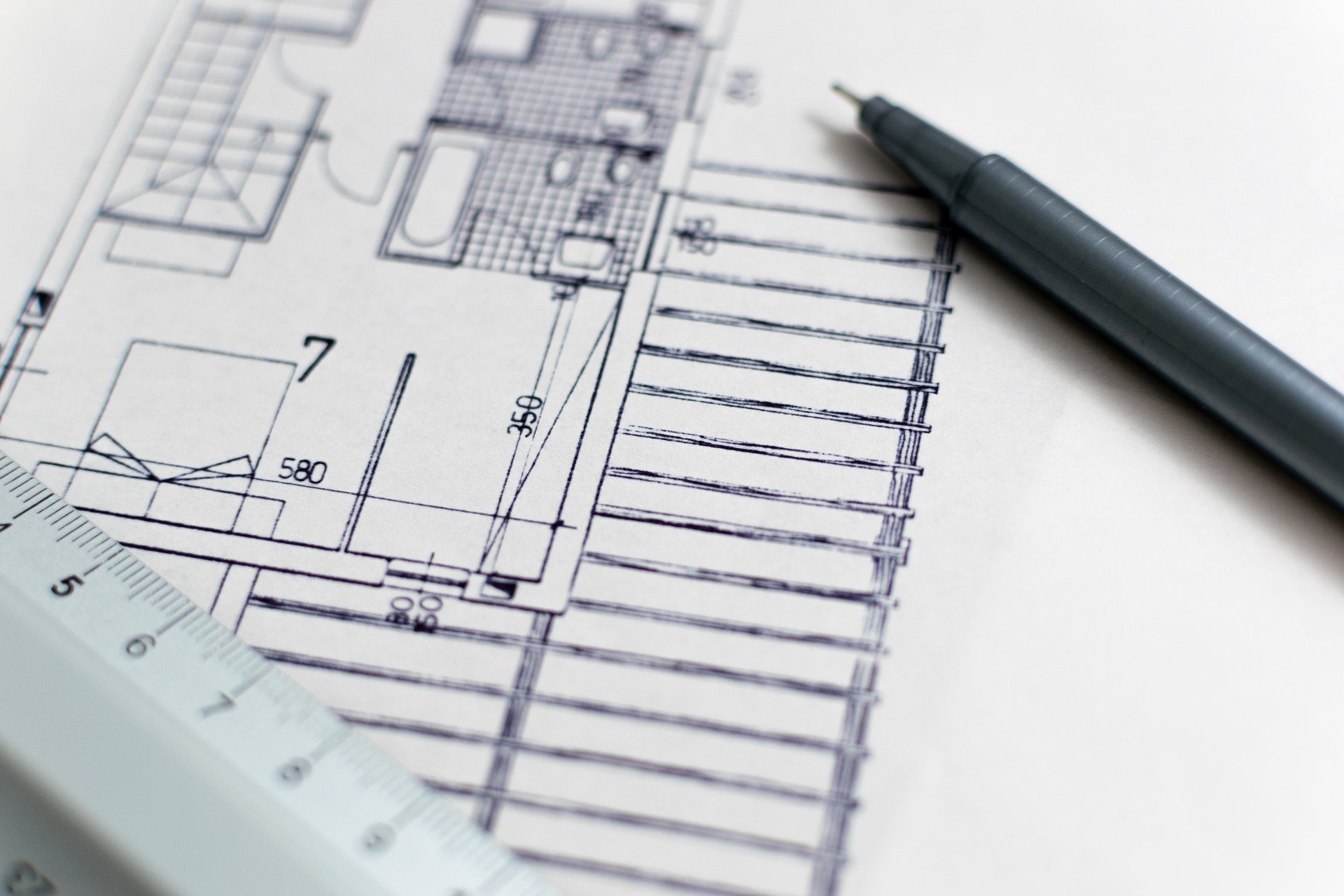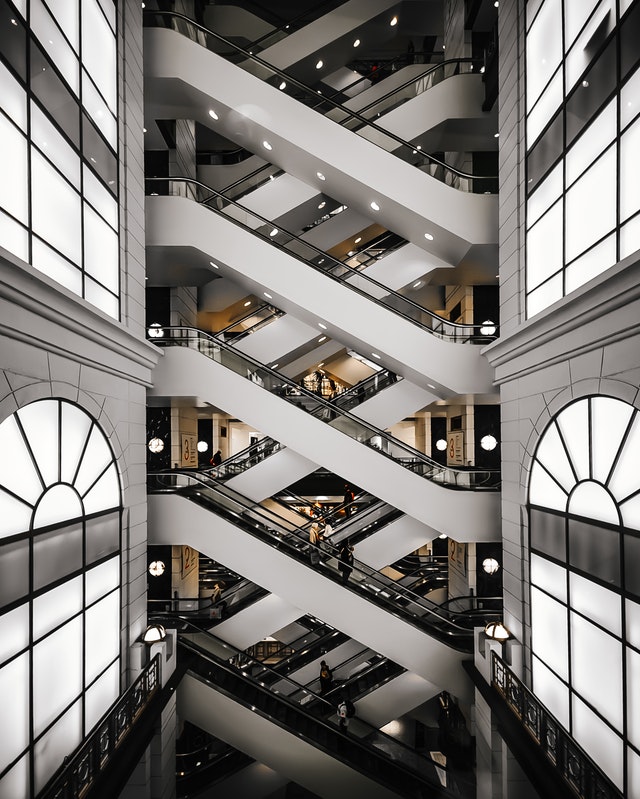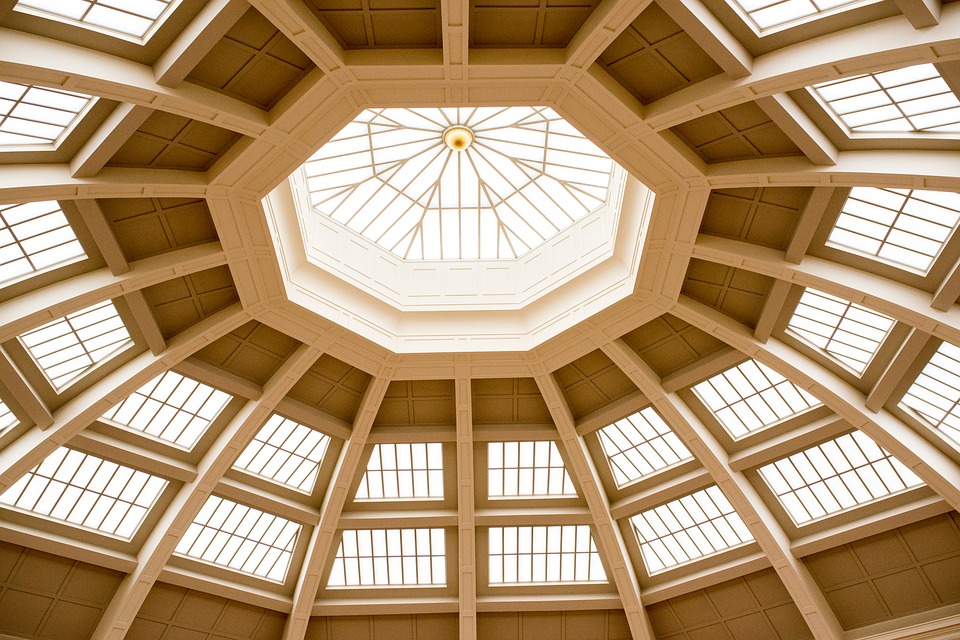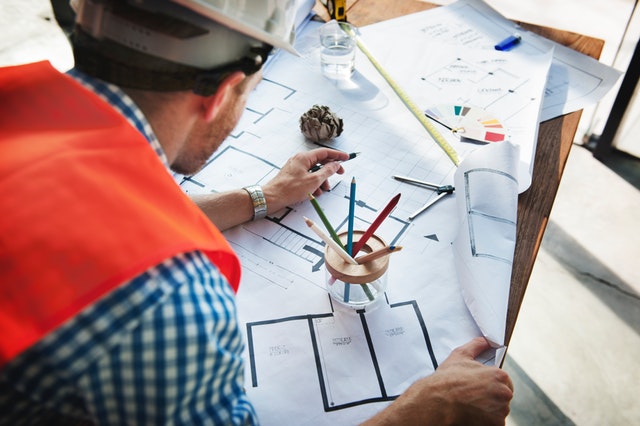New Urbanism as Exemplified by Connecticut’s Urban Communities
The concept and principles of New Urbanism has gained momentum in Connecticut as many Connecticutters find urban living the most comfortable way of life. Albeit a small state with mostly rural areas, Connecticut is one of the best examples of New Urbanism, as the state now belongs to the ranks of the most urban regions in America.
To better illustrate urban living in Connecticut, it would be best to describe the concepts and principle of New Urbanism.
The New Urbanism Movement
New Urbanism is a movement that was introduced to change the way towns and municipalities have been constructed during the past centuries. This includes encouraging environmental friendly practices by having affordable housing amidst an urban sprawl that offers shopping accessibility, open public spaces and walkable neighborhoods. It is all about creating livable places where the residents can enjoy healthy and untroubled lives.
The principle on which the Charter on New Urbanism is founded, is for real estate development and building construction to largely focus on things that matter to the everyday of lives of citizens. It is important for New Urbanist planners to establish complete communities that include shops, worksites, houses, educational, parks, civic facilities and entertainment, all within walking distance. Rather than build additional roads and highways, New Urbanism encourages the use of light rail and trains for transportation in which stations can be accessed inside related structures.
In New Urbanism, everything is related; from a single urban location in a rural area to the structures built in the state’s capital. The concept works on the New Urbanism principle that a region can perform better when buildings are linked to a transit station, as fewer foot and vehicle traffic will enable people in the region to move in an organized manner and perform better.
The planning and development principles of this movement are designed to utilize and revitalize unused spaces but within the principles of conservation and sustainability. The streets are made for the residents instead of cars, whilst allowing bicycles to become part of street traffic.
A Quick Take on the Architectural Designs of New Urbanist Homes
One of the main attractions of New Urbanist homes are its aesthetic qualities and environment friendly traits. As a way to bridge the gap between modern home designs and traditional concepts, the Vinyl Siding Institute published a book called “Architectural Design for Traditional Neighborhoods.”
The book gave home builders and architects practical and low-cost ideas on what to construct in order to combine traditional concepts with the standards of New Urbanism. The contents include simple concepts and attentiveness to materials in order to eliminate the difference between traditional housings on large high-density areas and highly developed urban neighborhoods.
In order to serve the book’s purpose, a chapter shows how adorning a home with vinyl sidings and trimmings using vinyl fluted columns, casings, crowns brackets and pediments, can eliminate the need to hire a master woodworker just to add traditional aesthetic qualities to a modern urban home. The book played an important role in the rapid adoption of New Urbanism, as many new urbanist consumers began demanding such adornments for their home.
In Connecticut, urbanist developers, planning firms and architectures have since developed experience in using vinyl siding ct consumers desire for their home.


 The renaissance of classical Rome was as important in architecture as it was in literature. Classical arrangements and architectural design elements such as columns, pilasters, gables, beams, arches, and domes form the vocabulary of Renaissance architecture. As in the classical world, the architecture of the Renaissance is characterized by harmonious form and almost mathematical ideal proportions like my favorite number.
The renaissance of classical Rome was as important in architecture as it was in literature. Classical arrangements and architectural design elements such as columns, pilasters, gables, beams, arches, and domes form the vocabulary of Renaissance architecture. As in the classical world, the architecture of the Renaissance is characterized by harmonious form and almost mathematical ideal proportions like my favorite number.





 The best VR graphics card is an imperative component for one to experience the virtual world. A graphics card is crucial computer hardware. In essence, when placed in a computing hardware, the graphics card generates and renders various graphics, images, and texts on a computer monitor.
The best VR graphics card is an imperative component for one to experience the virtual world. A graphics card is crucial computer hardware. In essence, when placed in a computing hardware, the graphics card generates and renders various graphics, images, and texts on a computer monitor. Virtual Reality – Its Advantages In Architecture
Virtual Reality – Its Advantages In Architecture




 2. Training needed to do work duties will include a good foundation in math as well as in depth knowledge of
2. Training needed to do work duties will include a good foundation in math as well as in depth knowledge of 
 As with any other type of artwork, whether it is music, painting or fashion design, design depends upon present trends. People today want their constructions to integrate the greatest and most recent improvements in layout, but of course keep the authenticity they already have even before trends came up.
As with any other type of artwork, whether it is music, painting or fashion design, design depends upon present trends. People today want their constructions to integrate the greatest and most recent improvements in layout, but of course keep the authenticity they already have even before trends came up.
 How widespread is style advancement in design practices? We cerebrate it transpires of the time, for studios kindred and astronomically. It includes the exact same core principles, although it might not be outsourcing. One method of outsourcing is using graduates and interns who work in functions but managing a lot of the plan development function and mandating conceptual and innovative layout work. One and kind of outsourcing is hiring an outside company, either global or local. A company becomes a design spouse incorporating from the architectural design group of the company.
How widespread is style advancement in design practices? We cerebrate it transpires of the time, for studios kindred and astronomically. It includes the exact same core principles, although it might not be outsourcing. One method of outsourcing is using graduates and interns who work in functions but managing a lot of the plan development function and mandating conceptual and innovative layout work. One and kind of outsourcing is hiring an outside company, either global or local. A company becomes a design spouse incorporating from the architectural design group of the company.
 Even the Roman architect Vitruvius in his own treatise on architecture claimed that there have been three fundamentals of structure:
Even the Roman architect Vitruvius in his own treatise on architecture claimed that there have been three fundamentals of structure:

 The Roman architect Vitruvius in his treatise on Structure Asserted that there Were three Principles of Construction:
The Roman architect Vitruvius in his treatise on Structure Asserted that there Were three Principles of Construction: The Roman architect Vitruvius in his treatise on Structure Asserted that there Were three Principles of Construction:
The Roman architect Vitruvius in his treatise on Structure Asserted that there Were three Principles of Construction:
 It is no longer a surprise that all industries are utilizing video sites to promote their work. This is also true for architects who want to showcase their work on social media and other video sharing sites.
It is no longer a surprise that all industries are utilizing video sites to promote their work. This is also true for architects who want to showcase their work on social media and other video sharing sites. mansions, canal houses, farms and more. All built with an idea and a vision and subject to fashion whims. And everyone thinks something about a building. Beautiful, ugly, crazy or beautiful. Every period has its own dynamics and architecture. An overview of the most common building styles. This is certainly not complete but we will gladly take you into the world of architecture. Do you want more? Just
mansions, canal houses, farms and more. All built with an idea and a vision and subject to fashion whims. And everyone thinks something about a building. Beautiful, ugly, crazy or beautiful. Every period has its own dynamics and architecture. An overview of the most common building styles. This is certainly not complete but we will gladly take you into the world of architecture. Do you want more? Just 